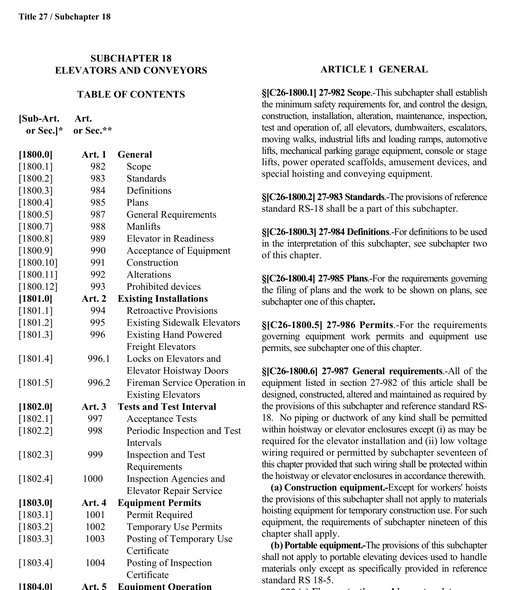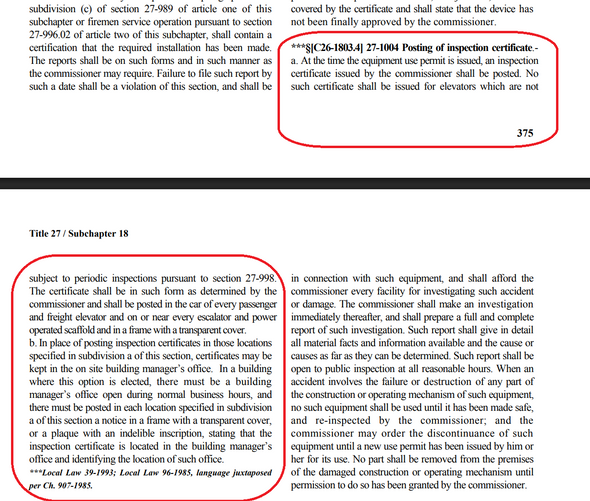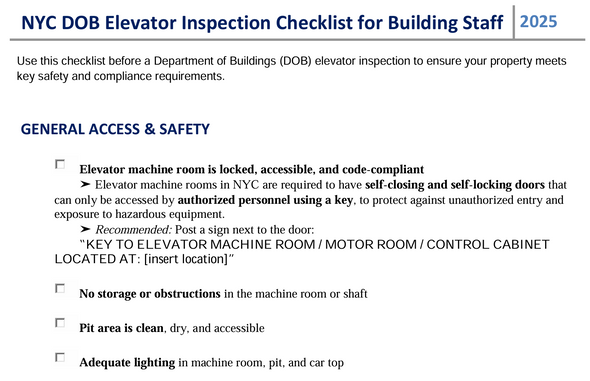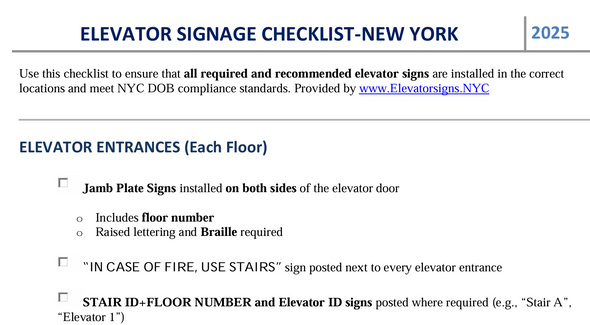NYC Elevator and Stair Signage Code Summary – 1 RCNY §27-01 pdf file ( 1RCNY 27-01 )
- SKU:
- Elevator and stair signs pdf file ( 1RCNY 27-01 )
Description
NYC Code: 1 RCNY §27-01 – Stair and Elevator Signs in Buildings with At Least One Elevator, based on the PDF you uploaded:
Applicability
-
Applies to all buildings with at least one elevator, including:
-
Office buildings with >100 people above/below street level
-
Buildings with >500 total occupants
-
Any building subject to §27-390 (Local Law 16 of 1984)
-
? Required Signs at Elevator Landings
-
Fire Warning Sign (on every floor except the main entrance):
-
Must read: "IN CASE OF FIRE, USE STAIRS UNLESS OTHERWISE INSTRUCTED"
-
-
Floor Diagram Sign:
-
Must show current location, stairs, and elevator banks
-
May be omitted in residential (J-2) buildings if:
-
Stair is within line of sight
-
Stair is within 20 feet
-
Only one stair, two scissors stairs, or fire escape serving one apartment
-
-
? Sign Placement
-
Above the elevator call button
-
Top of sign: no higher than 6 feet from the floor
-
If space is limited:
-
Place on wall nearby or elevator door (exceptions apply)
-
Floor Numbering Signs
-
Must be installed inside stair enclosures on each floor
-
Must be on the stair side of the door, or nearby wall if no door
Stair & Elevator Identification
-
Each stair and elevator bank must have a letter label
-
Signs placed:
-
At elevator landing
-
On both occupancy and stair sides of stair doors
-
? Stair Re-entry Signs
-
For large occupancy buildings (Group E, >500 people):
-
Signs required at each stair door showing re-entry policy
-
Options include:
-
“NO RE-ENTRY FROM THIS STAIR”
-
“NO RE-ENTRY EXCEPT DURING FIRE OR EMERGENCY”
-
“RE-ENTRY ON THIS FLOOR”
-
“NO RE-ENTRY, NEAREST RE-ENTRY ON THE _ AND _ FLOORS”
-
-
? Size Requirements
-
Elevator landing sign: 2.5” × 10”
-
Floor diagram sign: 8” × 12”
-
Combined sign: 10” × 12”
? Lettering & Color
-
Bold, high-contrast lettering
-
Minimum letter/numeral sizes:
-
Regular signs: ½ inch
-
Floor numbers & elevator ID: 3 inches
-
? Materials & Attachment
-
Must use metal or durable materials
-
Fire-resistant vinyl decals allowed if printed on reverse
-
Must be securely attached
? Older Buildings & Compliance
-
Existing signs (pre-March 27, 1984) may be accepted if functional
-
Modifications allowed if standard placement causes hardship
-
All signs must be installed by October 1, 1985
-
Owners must file a compliance report with the Department of Buildings











